
January 2016
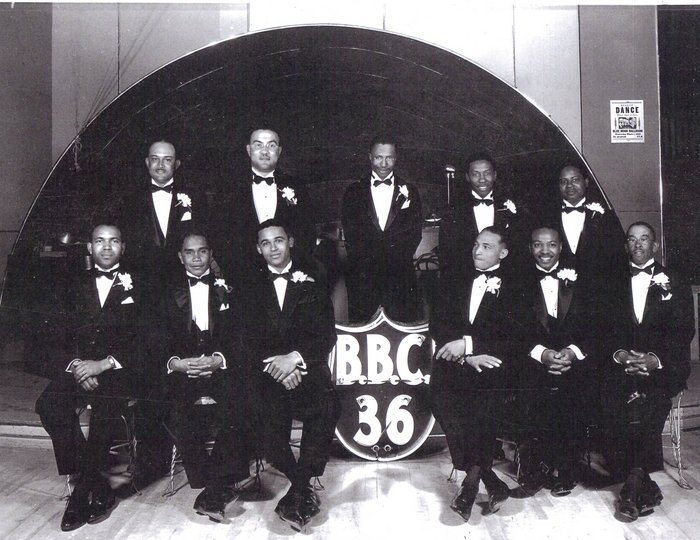
Beau Brummel Club, founded 1936, picture taken 1939
Tucson over the years has been home to some interesting people. Today you will meet Duke Robinson Shaw and see some pictures of his house being renovated.
I don't want to shamelessly steal material from Findagrave.com, so below is a link to some history of Duke. In summary, he and his brother were driving to California in the 1930s, his car broke down, and they settled in Tucson after Duke won $12,000 in a poker game. In many other communities, that might literally have cost an African American man his life, but in Tucson, Duke somehow pulled it off.
Duke's write-up on Findagrave.com
The Cleveland Indians baseball team became integrated in 1947, the same year they started spring training in Tucson. White ball players were proudly welcomed to the Pioneer Hotel downtown while the black players were left to find there own accommodations (perhaps calling a brother-in-law and asking if they could crash on the couch). Among the things Duke is know for is building a restaurant, Duke's Drive Inn, and later a hotel. The restaurant became the gathering place of African American baseball players who were not allowed in places downtown. Duke built a hotel next to his restaurant so they'd have a place to stay. The restaurant building still stands, there is a vacant lot at the site of the hotel.
The Beau Brummel Club was founded by Duke, as a place for Tucson's most prominent African American Men to socialize, back in the day when they were not allowed on the "public" golf courses. Read some of their history here. Note that the BBC dropped the second "L" from its namesake, Beau Brummell. Today, Duke's restaurant serves as the clubhouse for the Beau Brummel Club. It has a unique round style building, popular back in the days before all new buildings are required to look like a box. It is still a social club for African Americans, but the tap room is open to the public. It has literally an acre of free parking (the vacant lot where the hotel once stood), the beer is cold, the jukebox has some real classics, there are historic photos on the walls and the staff is friendly. Once a year or so they have a rummage sale, we've bought a few items there but at my advanced age I need to just donate stuff for them to sell...
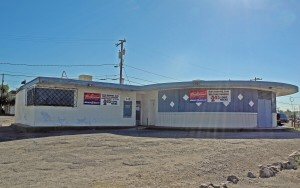
The Beau Brummel Club today
Today, the Tucson's Circus Academy has set up a school in a warehouse across the street. If this gig doesn't work out I am going to take up juggling and become a street performer.
If you want to see both of Duke's buildings as they were in the 1970s, watch the movie "Alice Doesn't Live Here Anymore". This Martin Scorsese movie broke some new ground with a single Mom playing the lead, it was a heavy dose of women's liberation at the time. Duke's restaurant is featured as Mel's Diner, if you look close it is a round building with glass windows offering a panoramic view of the warehouses across the street (now the Tucson Circus Academy). Once she moves to Tucson, Alice is staying in a motel next door to Mel's Diner, which was the hotel that Duke build for black baseball players.
\
Alice Doesn't Live Here Anymore
In the movie, Jodie Foster plays the daughter of a local prostitute. In the scene below she describes life in Tucson:
Tucson is Weird...
The Pioneer hotel is where the Cleveland Indians stayed back in the day. Today there are no major league baseball teams that come to Tucson for Spring Training, because cities like Phoenix are more willing to tax the citizenry so they can spend money on better stadiums.
In 1970, it burned down killing 28 people. 16 year old African American Lewis Taylor was blamed, even though there were no eye witnesses and the only evidence collected was that he had book matches in his jeans, Does this sound familiar? Just another case of justice handed down based on pigmentation. Taylor was released "early" on April 2, 2013, as part of the deal he had to plead guilty in order for the court system to feel good about keeping him locked up for 43 years. Maybe it would have been even better if they served this $hit sandwich the day before (April Fools Day). If Taylor and I were at the Beau Brummel Club, he would not have to worry about his bar tab or taxi ride home.
The Pioneer Fire
Duke's house
Gail Robinson (Duke's grand-daughter) was the last owner of the house that Duke called home. In the last few decades it fell into disrepair, and for a while served as a gathering place for ex-cons looking to purchase drugs. The "tenants" were eventually cleared out by the Tucson police using flash grenades and a battering ram to kick in the front door.
Duke's house became a bank-owned property, back in 2011... it sat on the market for a long time, as no one wanted to pony up eighty large that the bank needed to close off the mortgage that was defaulted on. What kind of a sucker would pay that? I would and I did. The house is on University Avenue, which aims straight at the University of Arizona, a short bike ride or long walk away. What kind of fool would not want to own it? The only question was, how much of it do you save, or do you knock it down and pollute a historically black neighborhood with new construction?
The house has some highlights, volcanic rock from A Mountain was used in the porch and forms a belt around the oldest part of the house. It has a custom built-in bar where Duke entertained his friends, "cottage" windows that you can't afford today unless you work on Wall Street, and a fireplace. The living space is maybe 1400 square feet, modest by today's standards but perhaps ahead of the curve when is comes to miniature houses. I might try to save the "historic" kicked-in front door but the frame will have to be pulled out, which is a magic trick in itself as it is embedded in adobe bricks....
Someone cut off the chimney long ago and roofed over it, and all utilities were shut off - it was obvious that none of the plumbing, electric or gas lines could be saved. We paid a contractor to put a camera down the roof vent pipe above the toilet, he didn't get far before the camera exited the sewer pipe and into the crawl space below the house.
Below is Duke's house as it stands in January 2014. Gail picked the colors, she wanted something that would be easy to spot. We will keep it yellow, but toned down, and eliminate the green. If you look to the left you can see a small addition that is connected to the house with a shed roof. Shed roofs tucked under overhanging roofs means pigeon heaven. That prickly pear cactus on the right had to go, it is out of control. Also, you can see a "belt" of rocks around the front part of the house, these are volcanic stones that you can't get any more, but Gail for some reason had them painted. Look at the closest at the front rafter on the left, it has a cutout for a flying beam that was supported by the post that has "no trespassing" on it. Eventually that 70's era plywood above "116" has to come down and the flying beams must be re-installed.
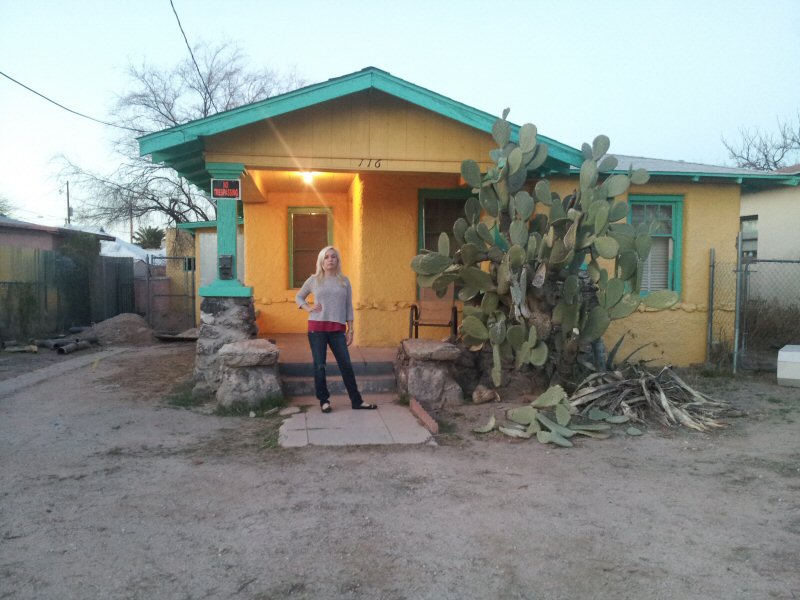
We bought the house without knowing who Duke Robinson was, but soon found out about him when a distant relative stopped by to thank us for actually renovating the property instead of tearing it down. From then on, the renovation has been all about, what would Duke have wanted?
The house was built in three steps. In 1921 it was a one bedroom cottage with a small back porch, and built entirely from true adobe (mud mixed with straw and manure). Some time in the 1930s two additions were added: a large addition in the back provided a sitting room with a lot of windows, and a secluded bedroom, built from un-fired clay bricks. How do you know they were never fired? They melt in water! Off to the side was a mud room that is wood framed in the most pitiful way. Here's a rule of thumb: anything built in the 1930s involved scrimping on materials; the front part of the house is much nicer construction.
Unfired bricks and adobe are considered green technologies today. If you think about all the energy required to turn bricks into ceramic, it is a smaller carbon footprint for sure. Pollution from brick plants in developing countries is almost as bad as pollution from transportation. One hundred years ago, bricks were made down at the Santa Rita River (now dry), and fired in a scove kiln, which was basically a pile of bricks piled around a railroad car worth of coal. One thing has not changed, if you operated a kiln today you would not see any Gringos doing the work. Today Tucson probably imports all masonry products from south of the border, but a few ruined kilns can be found nearby if you like to hike and know where to look.
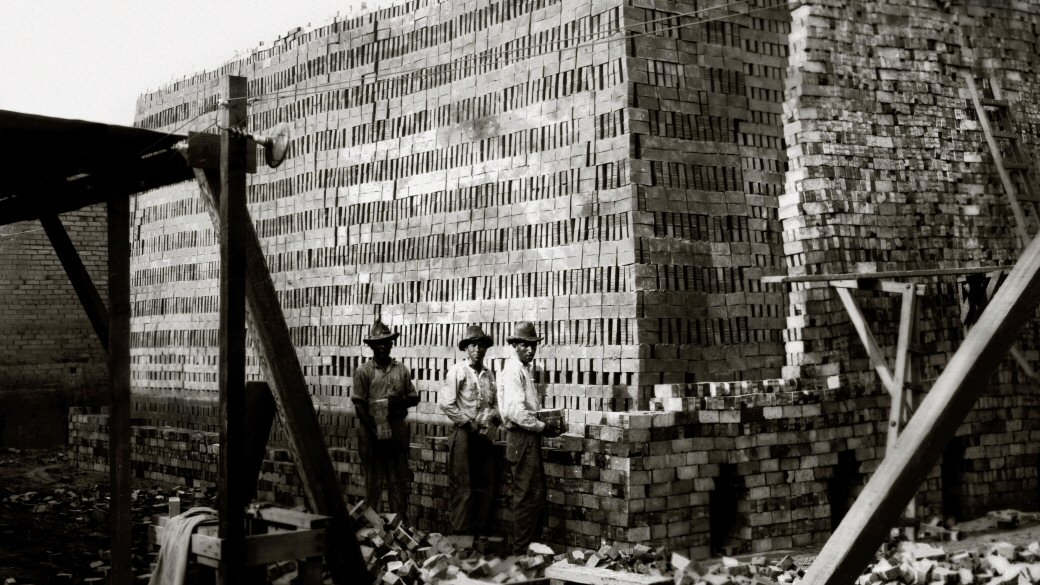
Read more about Tucson's brick supply here:
https://www.archaeologysouthwest.org/pdf/ait/arch-tuc-v10-no3.pdf
By the 1880s, Tucson town fathers decided that mud house construction was holding the city back, and brick houses became widespread. But in Shaw's historically black neighborhood, in 1921 they were still using adobe. Was it a matter of bricks not being affordable, or not available for African Americans? I honestly don't know.
Any major renovation states with the outside of the house. We wanted to make a monolithic hip roof across the entire structure, in order to prevent pigeons from nesting ever again. This meant removing the entire roof on the 1930's rear addition, building up the walls 16 inches to meet the front roof, tearing down the mudroom (it was falling apart) and rebuilding it from the ground up into a slightly larger laundry room. First thing is the roof frame had to come off, exposing the entire project to the weather and extending an invite to all the neighborhood pigeons for one last hurrah. This was Tucson's rainiest summer in a decade, which was not helpful. Here's how a roof was framed during the depression. Take some discarded shiplap from a warehouse that was torn down, rip it lengthwise to double the capability (imagine doing that with a hand saw today?) and use bits of wood to make rafter and joists longer as required. They used a scaffold plank to support everything. A warning to anyone trying this at home: don't let any fat people up on this type of roof...
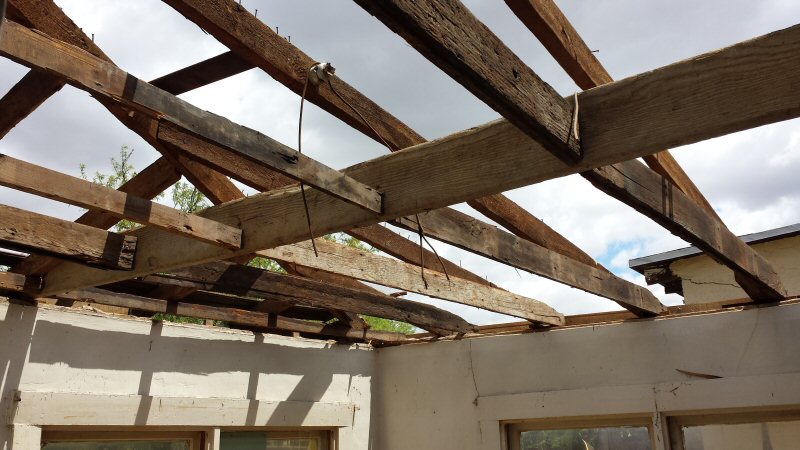
That one's a keeper!
Next the flooring is removed, along with termite infested sleepers. Before we ripped up that floor, we had to have a bee hive removed. An estimated 50,000 bees were sucked up by a shop-vac-wielding bee-keeper and transported (carefully!) to a honey farm. Only a very bad person would have called a pest control company to kill them. As a matter of fact, we paid for their removal. In case you aren't paying attention, the bee population in the US is in dire straights, probably due use of pesticides. The property came with a mature orange tree that has excellent yield but probably misses the attention of all those bees.
There were two layers of tongue-and-groove pine on both the floor and the ceiling in these rooms, quite a workout to demolish it in the hot sun. The slab underneath is maybe 1 inch thick and will eventually get busted up and re-poured. I'm on the fence about new T&G floors. This section of the house originally had a concrete floor, the second layer of flooring was done to hide the concrete as it was disintegrating. When the second floor was added, the workers cut the bottom of the back door to fit it. That back door was just about six feet tall!
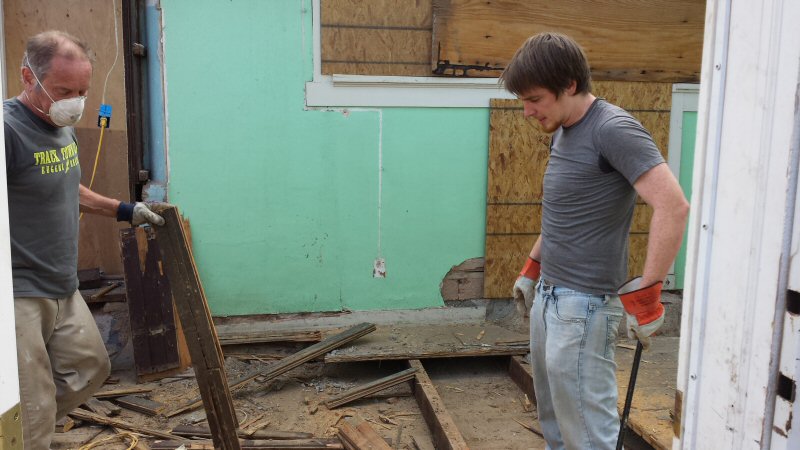
That guy on the left needs to wear a hat. The guy on the right is going to call this house home as soon as we can get it done.
This 1930s addition was a hybrid of masonry and stick-built construction. Some masonry corners and stub-walls were built (from un-fired bricks), then windows and doors inserted with wood frame above them. We managed to save most of the masonry walls and extended them up 16 inches to be level with the front of the house and provide a much taller ceiling. One window was bricked in with the intention of giving a more "urban re-use" feel. After going through this exercise, its obvious that it would have been much easier to tear all of this down and start over, but that would not have been what I think Duke would have done. Check out the swing set in the foreground, also, the slab for the new laundry room has been poured on the right side.
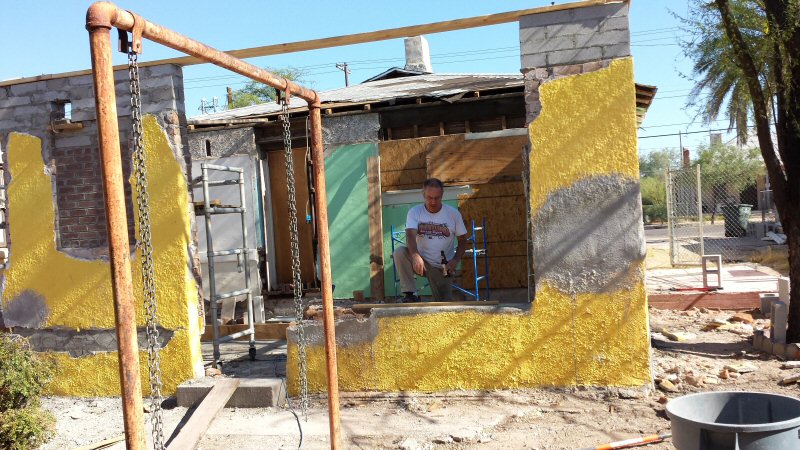
Once the walls are up, the roof begins. This a serious geometry lesson, especially due to the L-shape (the rear addition is wider than the original house). Beer bottles in these photos seem to be a recurring theme, what's up with that?
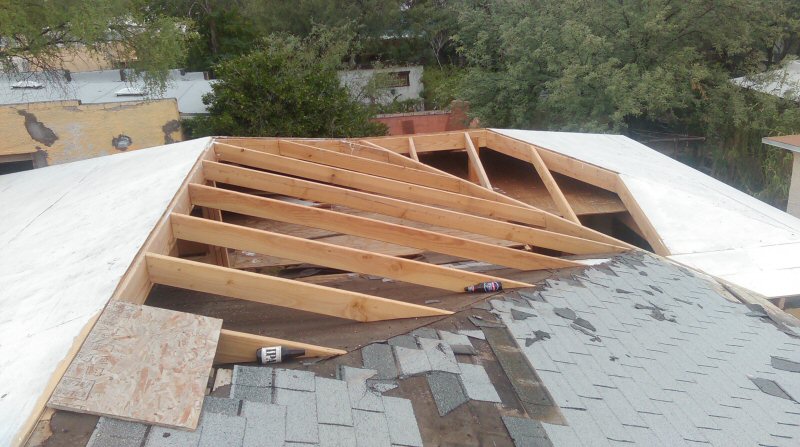
Below are some clues that Duke once lived here. We think this is Duke Jr.'s signature on a concrete step. This will be preserved and carefully inserted into a new rear porch stoop.
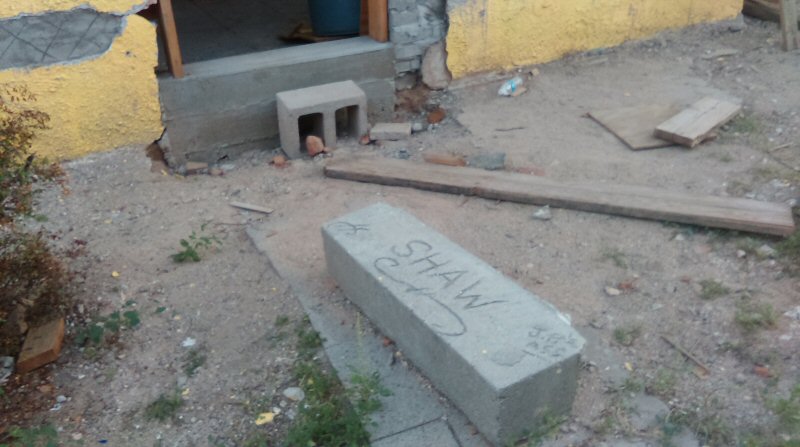
Duke was a barbequing fool, everywhere you dig, you find bones. Below is the barbeque in the back yard built unfortunately from un-fired bricks and untouched by the renovation. We'll try at least stabilize it later.
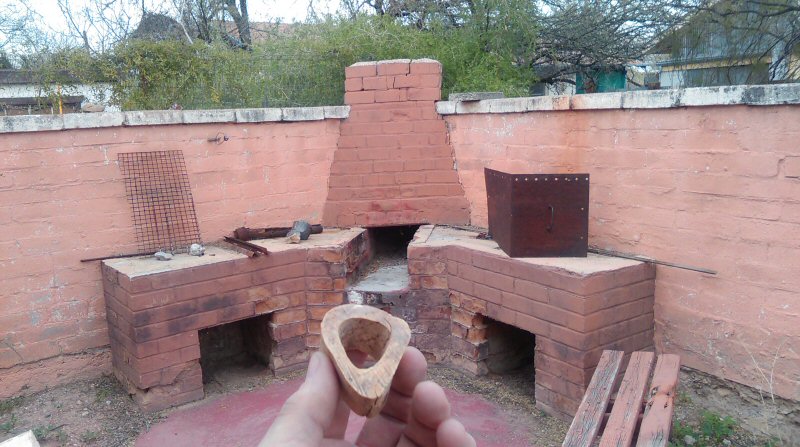
Here is a not-so-great photo of the back of the house after it has been plastered. We had to extend the jambs on the exteriors doors because the walls are one foot thick. That is a time-consuming hobby, but using a biscuit joiner makes it come close to looking like 1930's lumber, back when you could buy true one-inch thick lumber in a wide format. If you don't like the bricked-in window and brick sills, you should not live in downtown Tucson. Note the new sewer pipe clean-out, we channeled Duke's ghost and asked if he wanted a second bathroom, and he said "by all means".
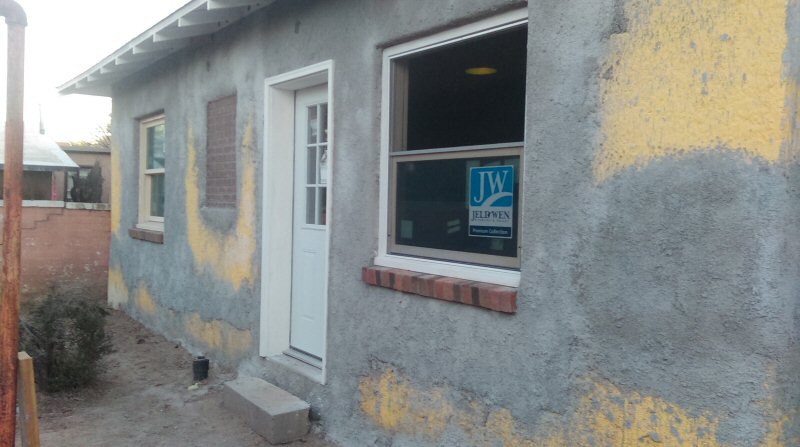
This is the street view today, with the new roof monolithically tying the three parts of the house together, and the volcanic rock once again exposed. No place for pigeons! We still need to open the new roof and rebuild the chimney, but at least the interior is dry. The AC unit will be split, part hidden in the attic and part in the alley. Nothing says "amateur restoration" like an ugly gas-pack on a pretty roof.
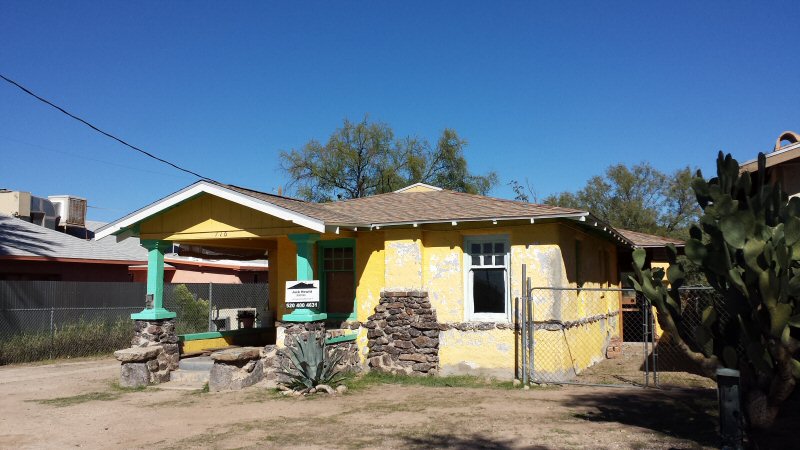
It's slow going when you only work about ten hours a week and half of that time involves drinking beer. The only parts we will contract out are exterior plaster and paint, and air conditioning/heating. As all of the plumbing and electric need to be replaced once the interior carpentry is done, this project is going to go into 2017. Once it's done, we will host a Beau Brummel Reception Party and Barbeque, let me know if you want an invite.
Check out the Unknown Editor's amazing archives when you are looking for a way to screw off for a couple of hours or more!
Fan/hate mail can always be sent to UE@microwaves101.com